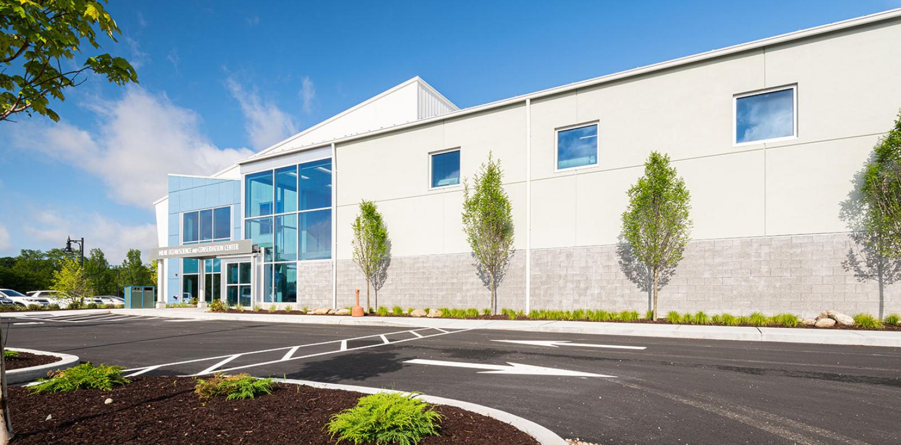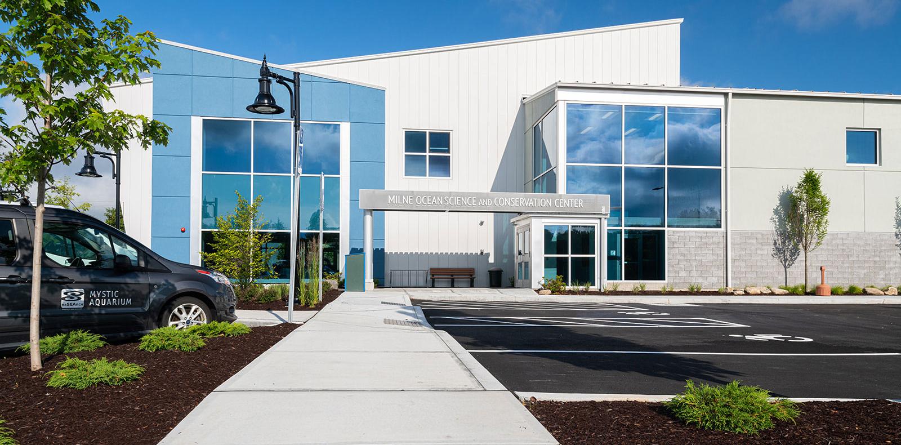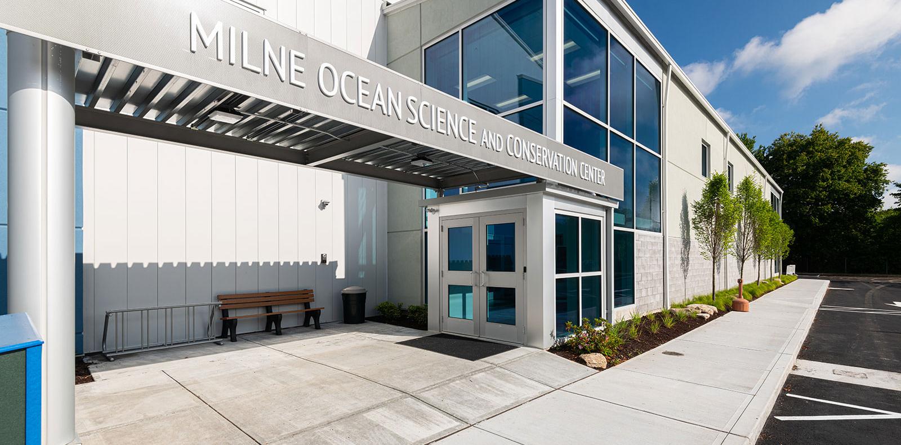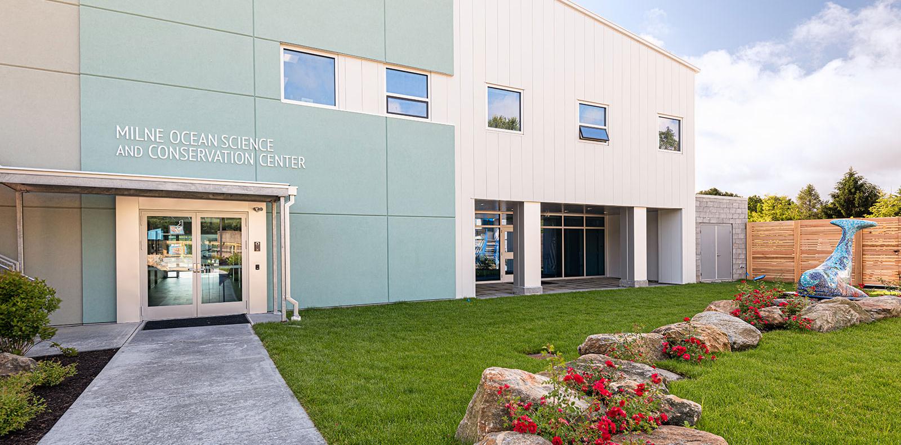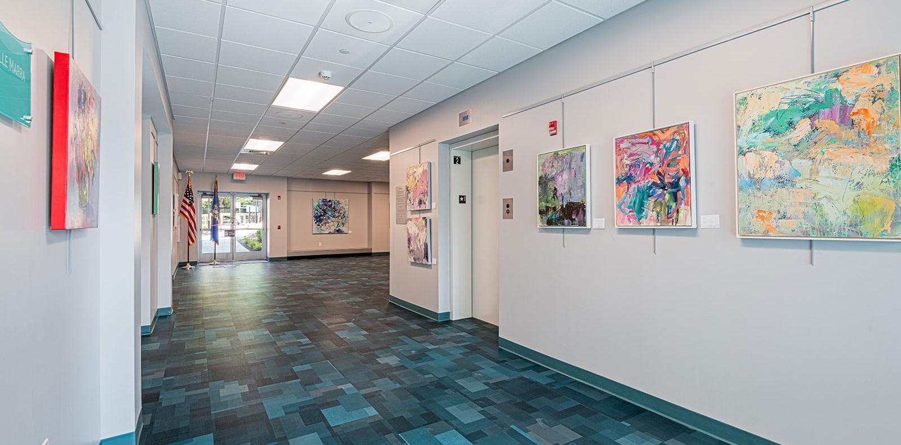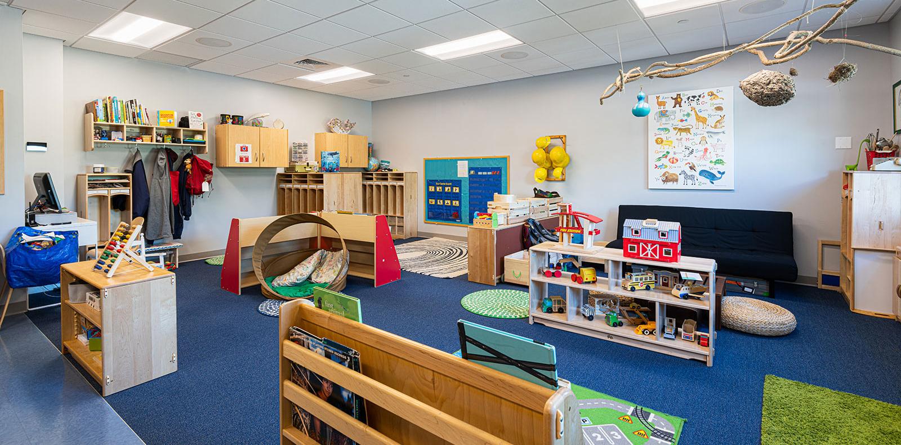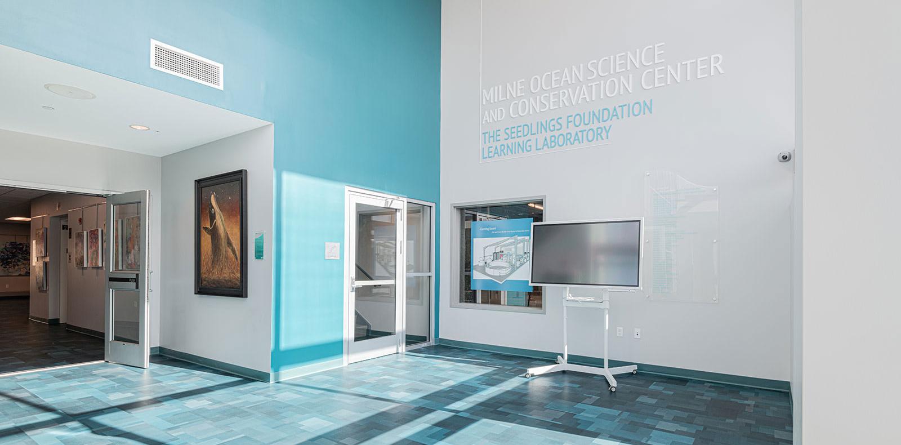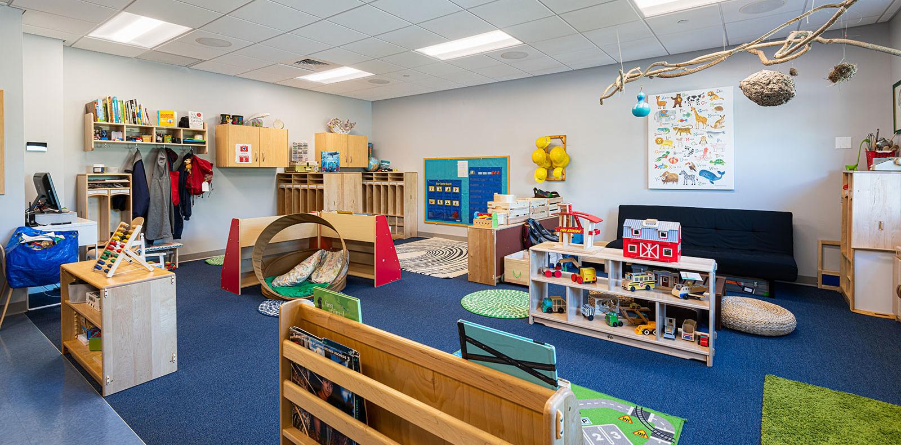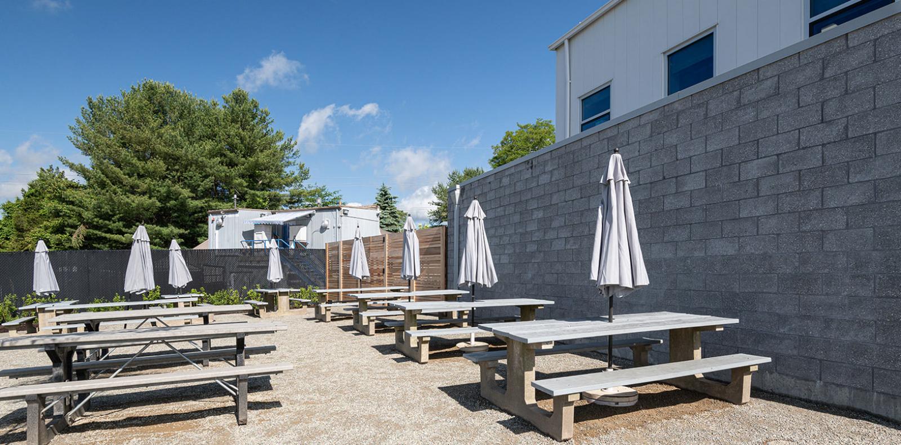Groton, CT • 18,500 sf • Construction Manager • 11 months
ARCHITECT: Capital Studio Architects
Carlin Construction provided Pre-Construction and Construction Management services for the new construction of this Pre-Engineered building that is approximately 18,500 sf. Phase 1 work included sitework, concrete, masonry, steel, millwork, roofing, openings, finishes, elevator, mechanical, plumbing, and electrical work. The two-story building consists of classrooms, conference space and office space on one side. Phase 2 work provided for a fit-out of the marine life rehabilitation space, including epoxy flooring, HVAC, fire protection, plumbing and electrical for the life support systems and tanks for fish and invertebrate holding area as well as aquaculture lab space.
PHOTO CREDIT: Red Skies Photography www.redskiesphotography.com
