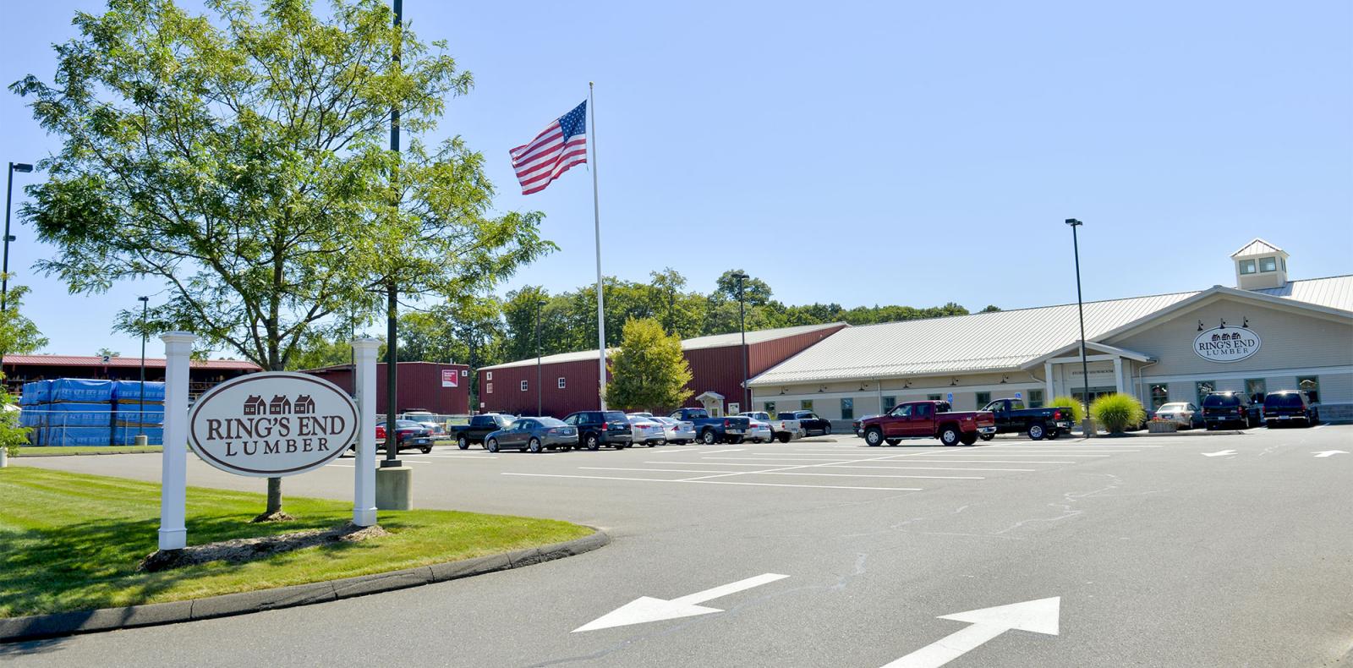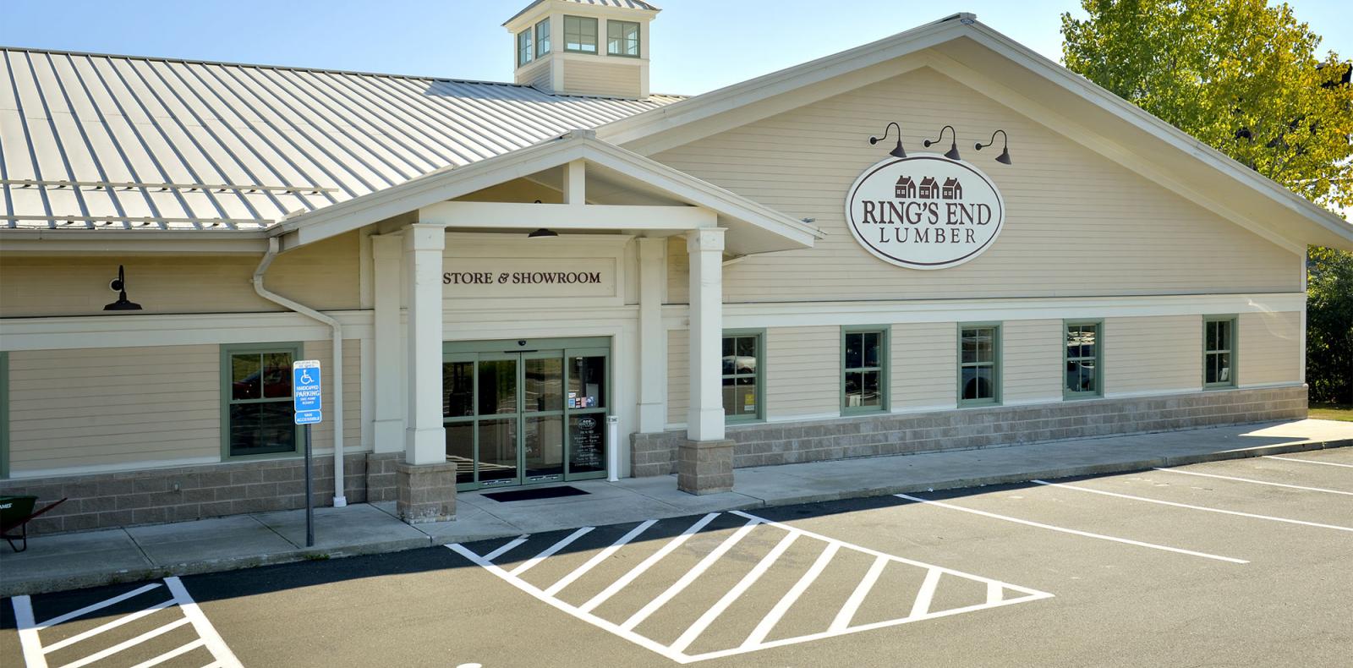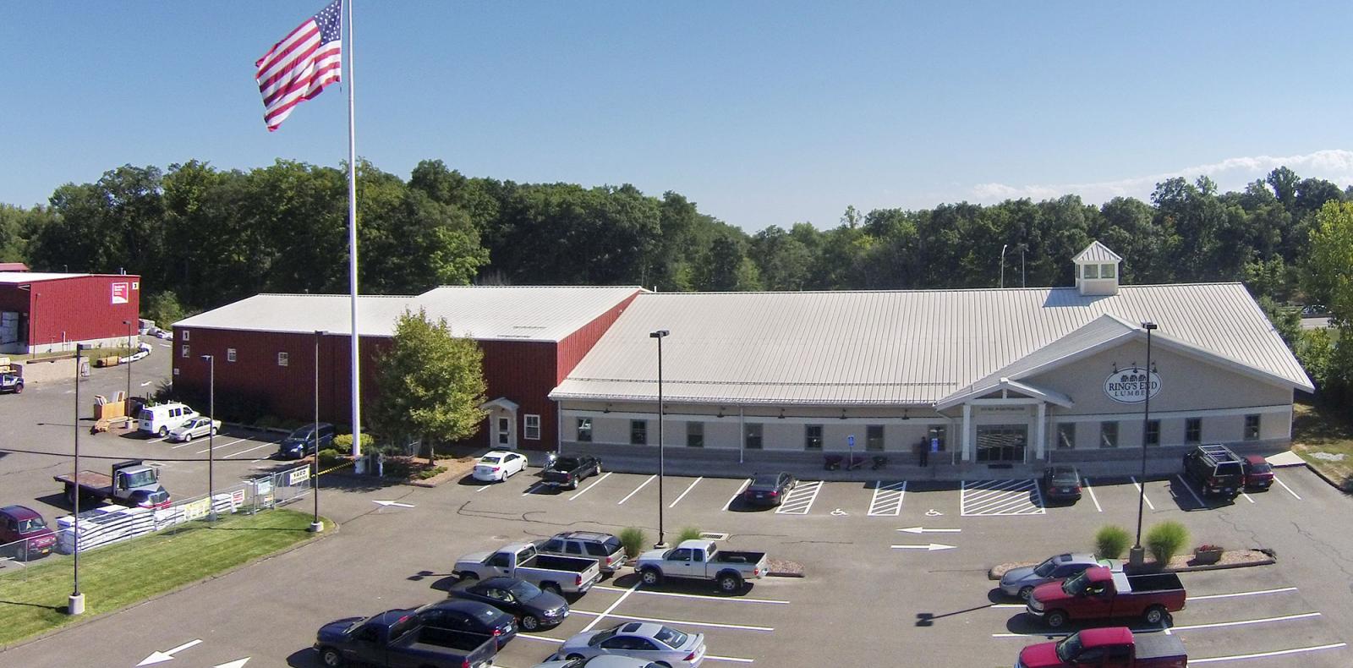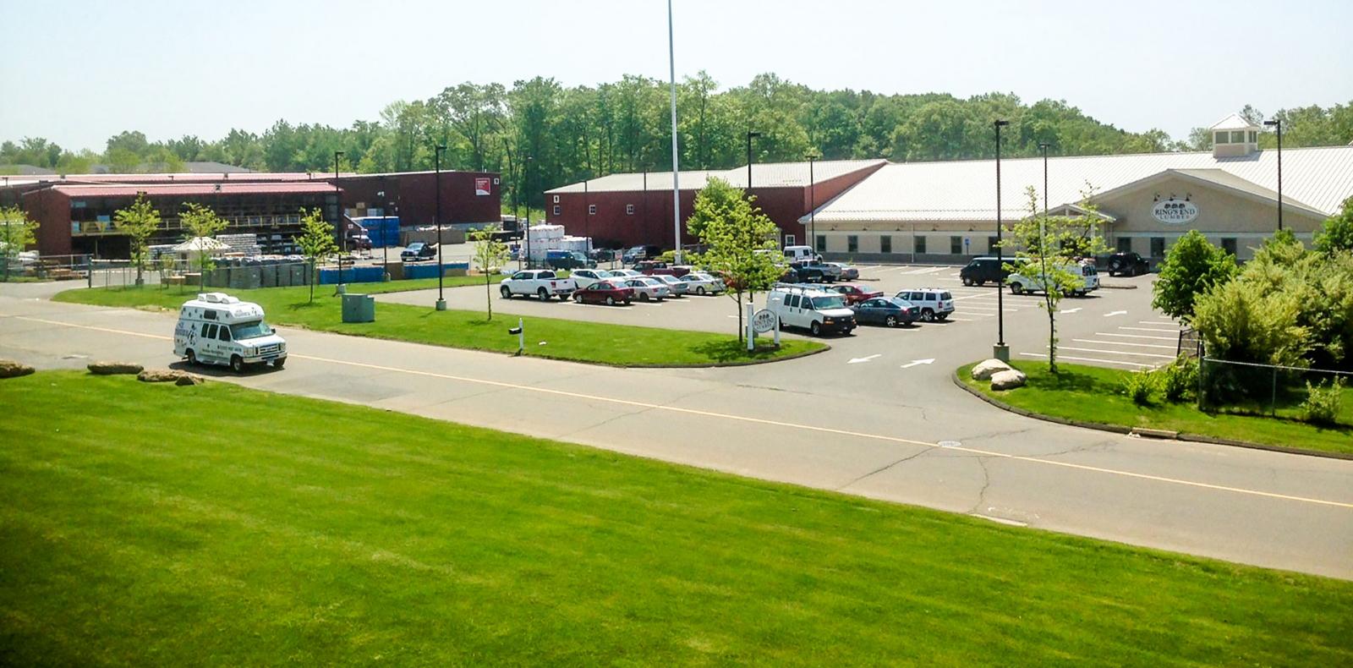Design Build, General Contractor, Pre-engineered Building for New Lumber Yard & Design Center
Branford, CT • 43,000 sf • Design/Build General Contractor • 9 months
ARCHITECT: Point One Architects
The construction scope of this full-service lumber yard and home design center included a new 29,000 sf wholesale & retail facility, along with three additional support buildings totaling over 14,000 sf. Butler® pre-engineered buildings with traditional exteriors were utilized throughout the campus, highlighting the products of various suppliers. Key project components included:
- Demolition of an existing equipment repair facility
- Removal of hazardous and unsuitable materials prior to start of construction.
- Terracing of new buildings onto the 6-acre site requiring extensive excavation of excess fills, along with installation of drainage systems and retaining walls.



