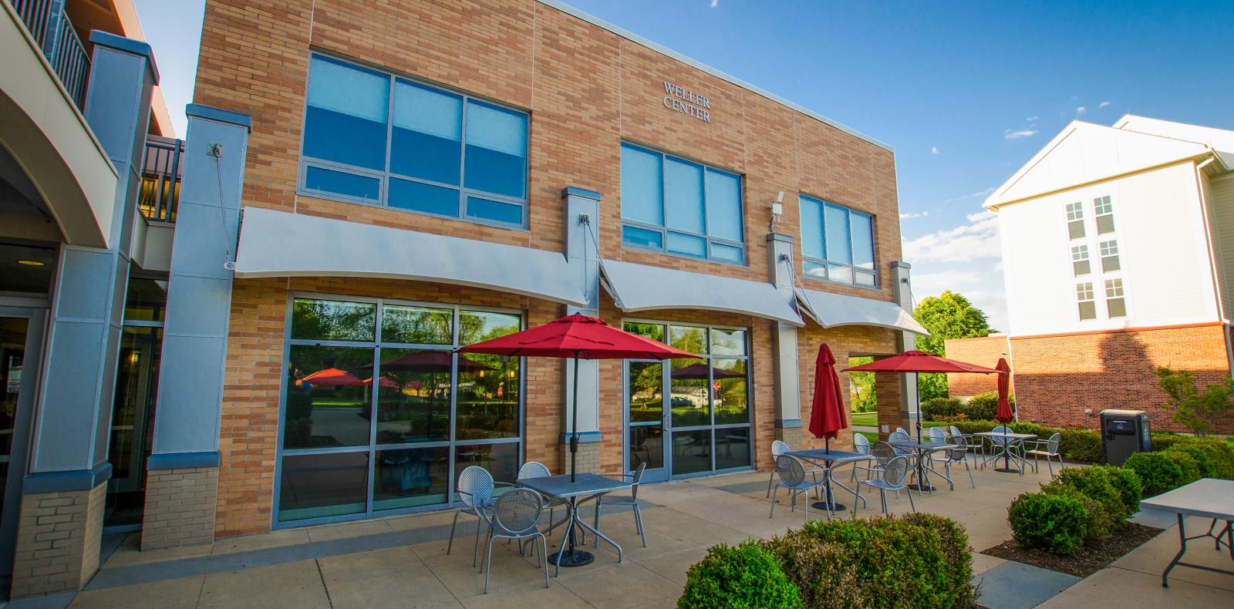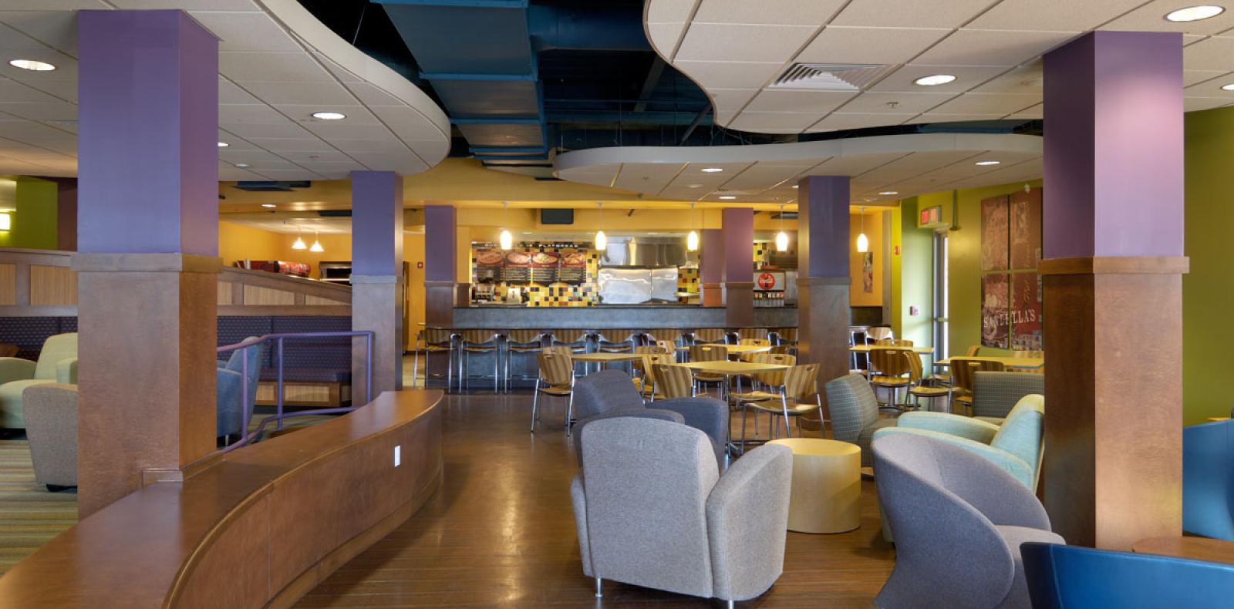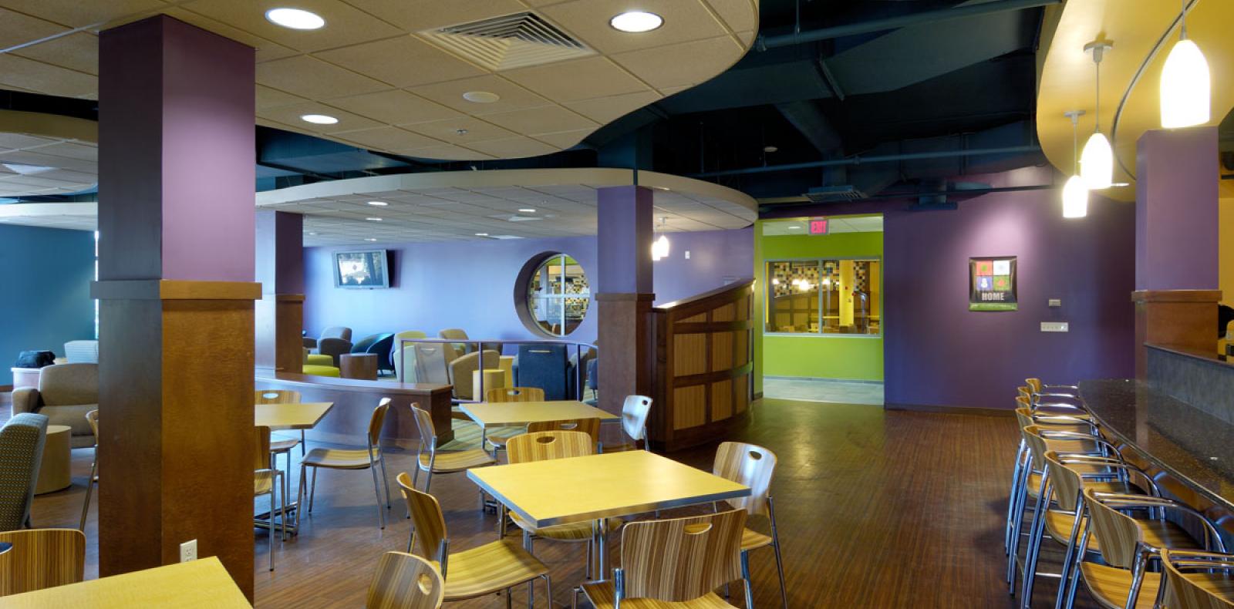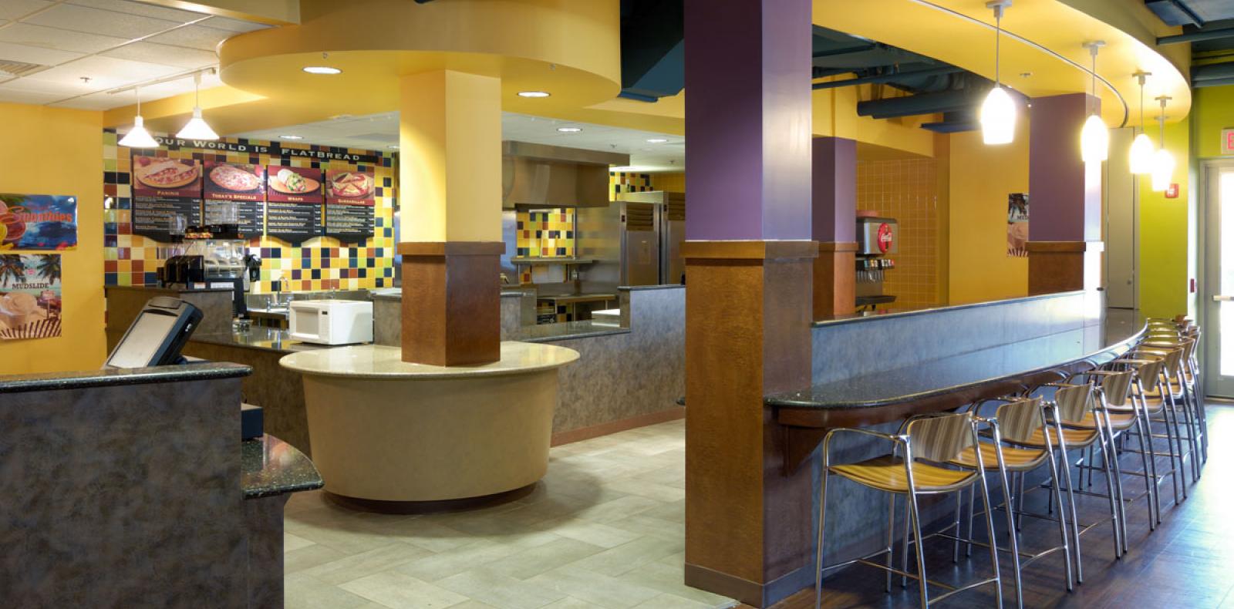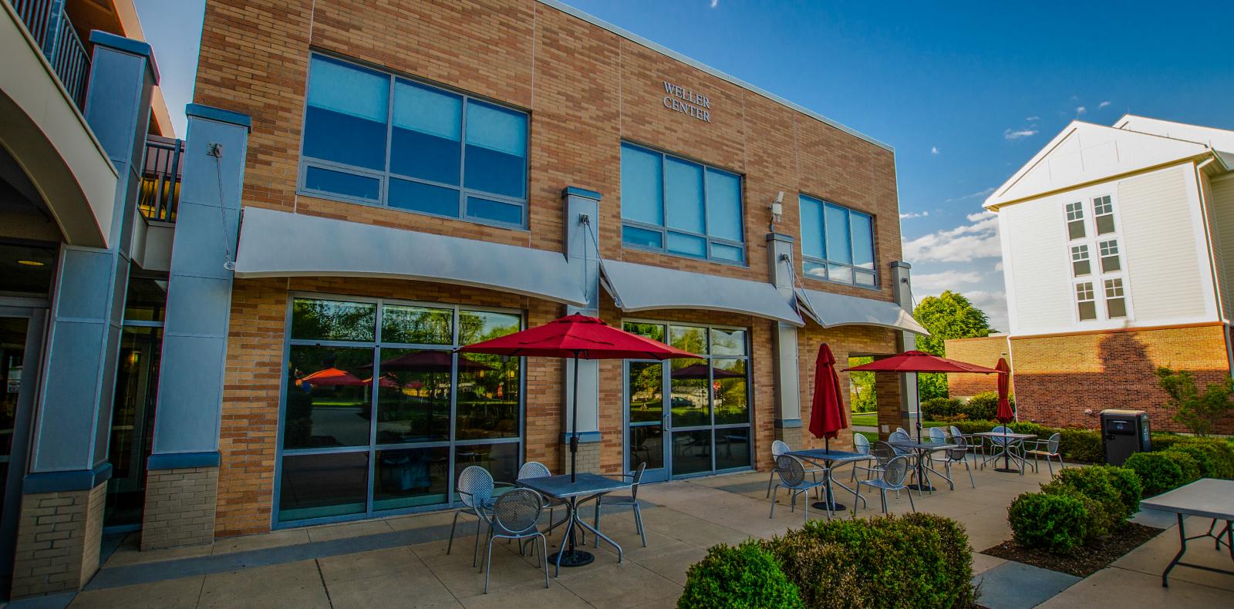New London, CT | 8,000 sf | General Contractor | 4 months
ARCHITECT: edm Architects
Carlin Construction spearheaded the transformation of the first floors of the Clarke Center and Weller Center at Mitchell College into 8,000 square feet of modern dining facilities. The $1.7 million renovation project included the complete overhaul of an existing dining cafeteria to update and elevate the dining experience.
Areas created as part of the project included a new pizza station, serving-bar areas for pastas, salads and prepared to order stir-fry selections, and an attractive restaurant-quality dining area. Other facets of the project included the repair of concrete floors — furnishing and installation of new upholstered seating, wall sconces, carpet and other flooring finishes — painting, ceilings and other modifications.
