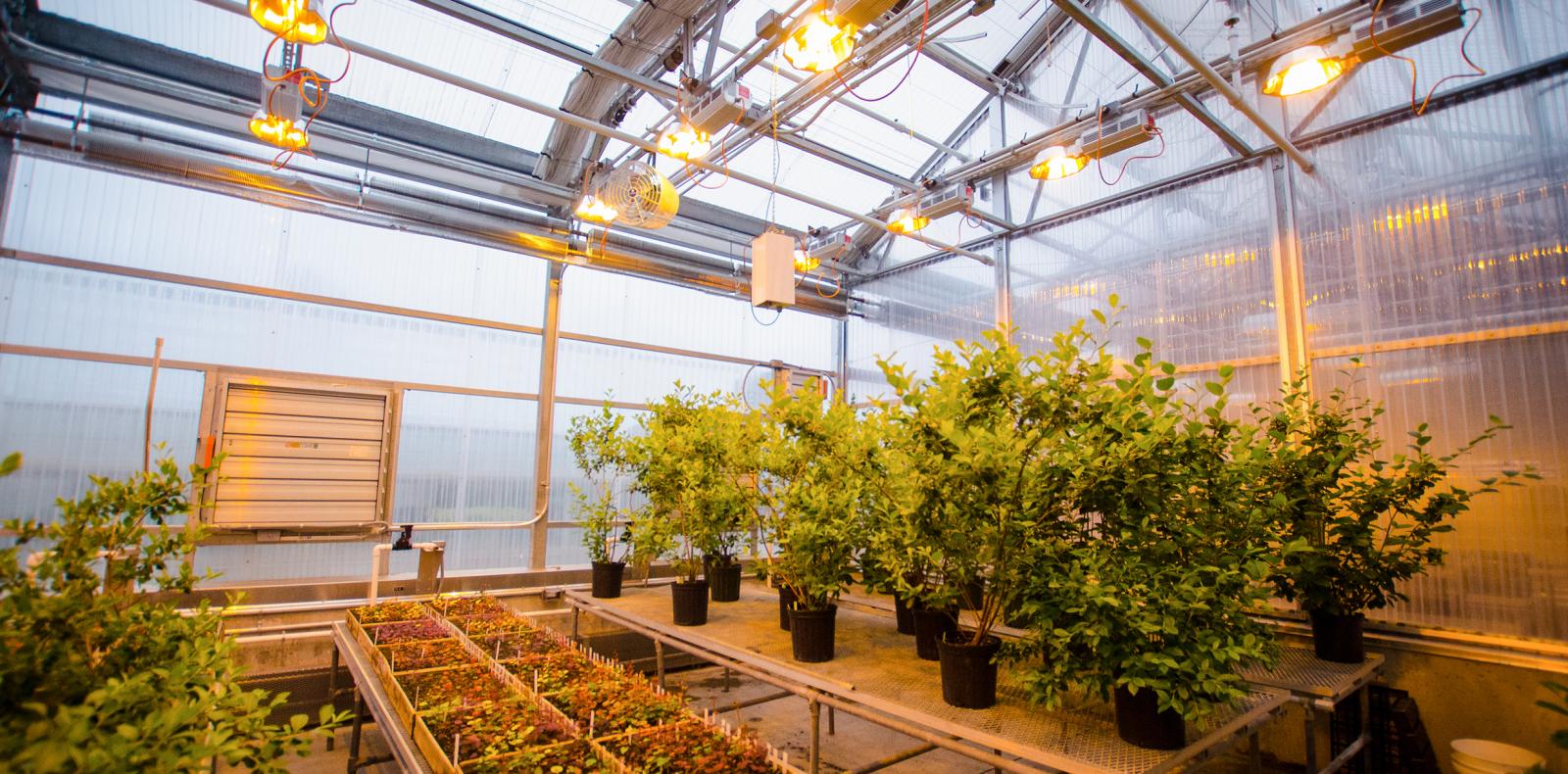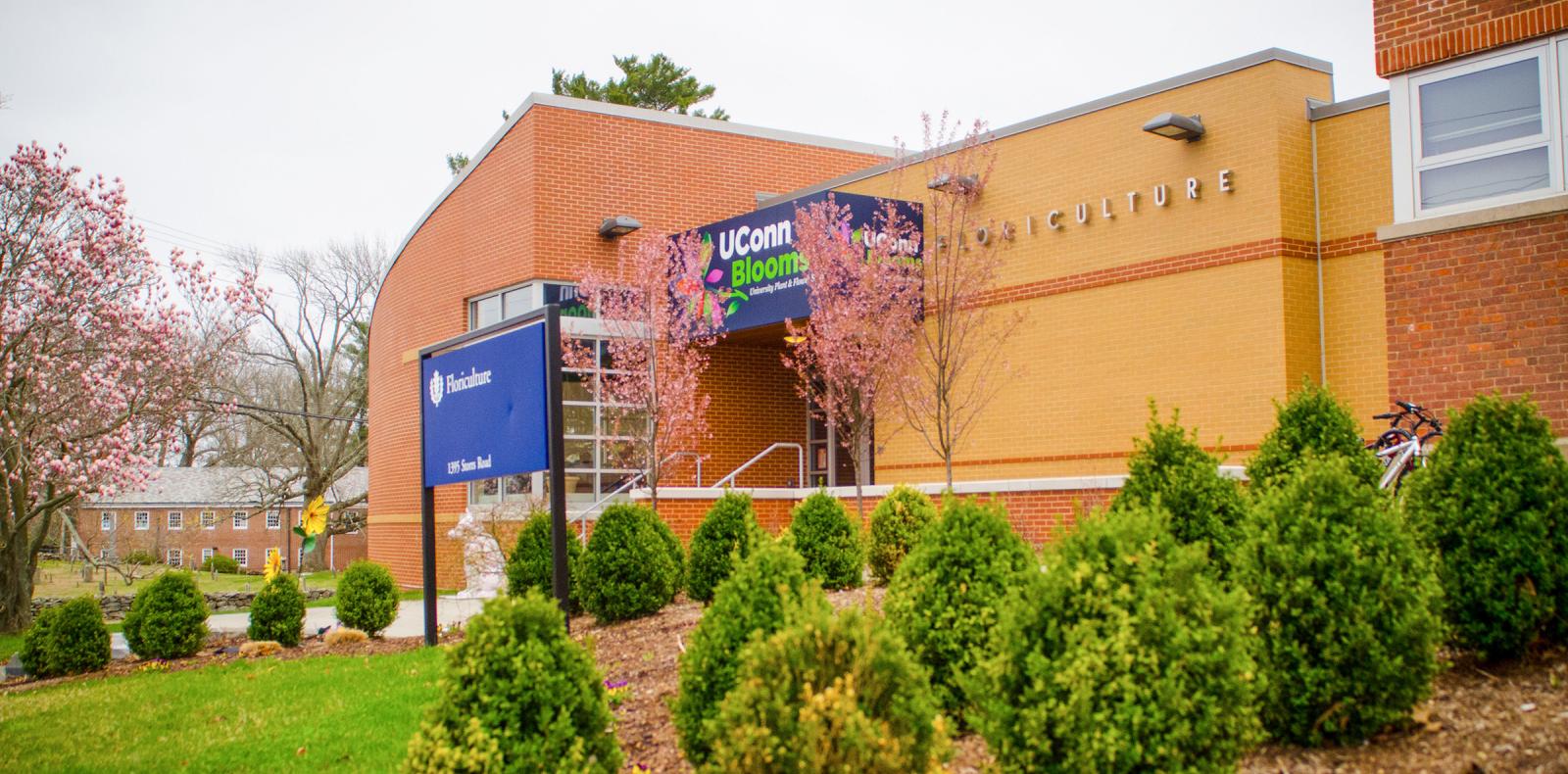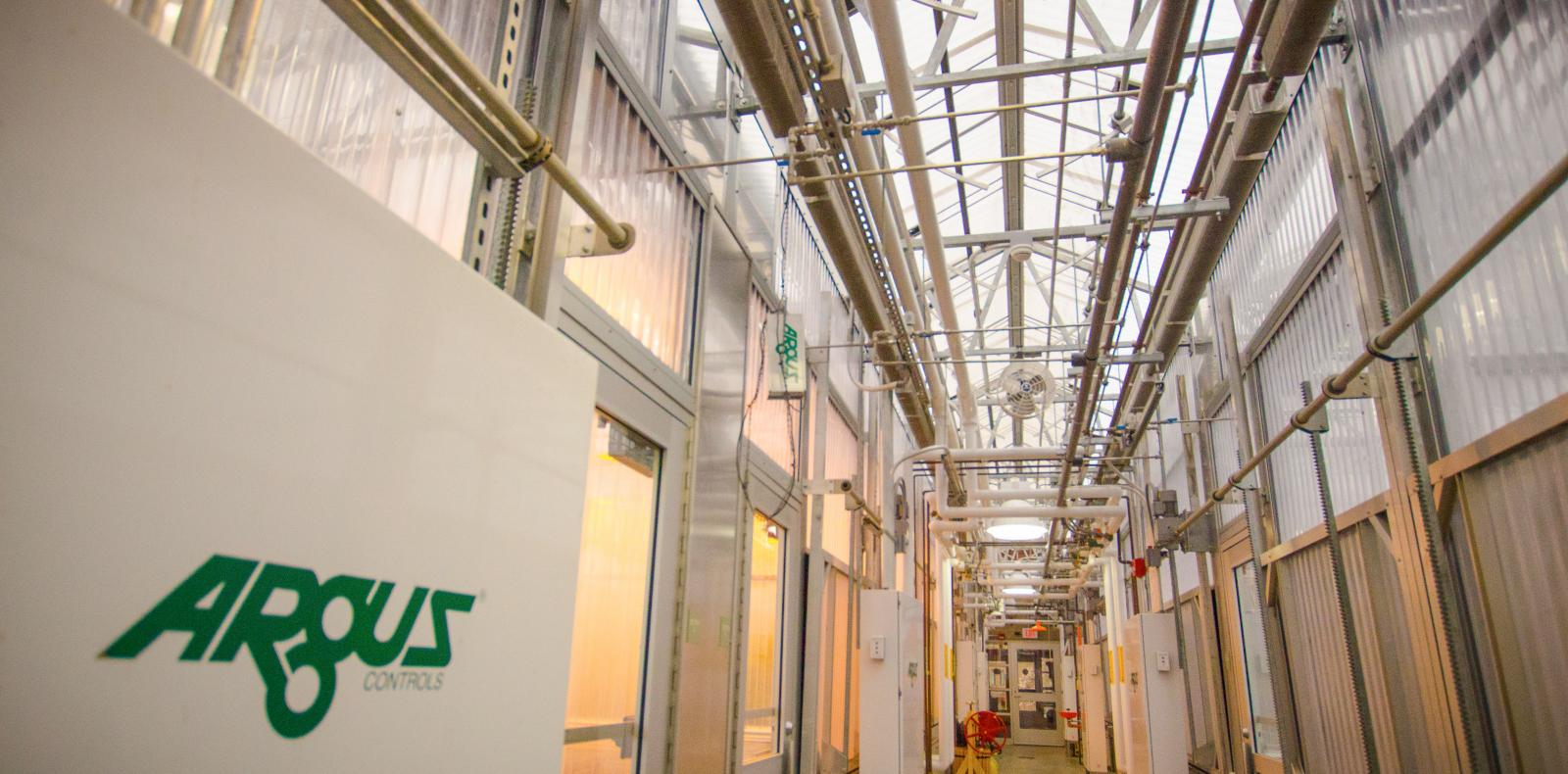General Contractor Renovations
Storrs, CT • 23,500 sf • General Contractor • 12 months
OWNER: University of Connecticut • ARCHITECT: Charney Architects
For this project, the renovation and expansion of an existing 1950s head house building, Carlin Construction was called on to perform a set of varied work scopes. In addition to overall architectural modifications, these scopes included:
- Reconfiguration of classrooms and work spaces, including a chemical storage area and a chemical mixing area with a fume hood system
- New fire suppression, electrical and mechanical systems
- A 2,400 sf south-side addition with an additional classroom, restrooms and a new main entrance
- Demolition of one of the existing greenhouses, replacing it with a new 4,000 sf greenhouse on the south side
- Renovations to the other existing greenhouses including upgrades to automate the opening and closing of the vents, modifications to the roof of one greenhouse, and the addition of fire suppression sprinklers


