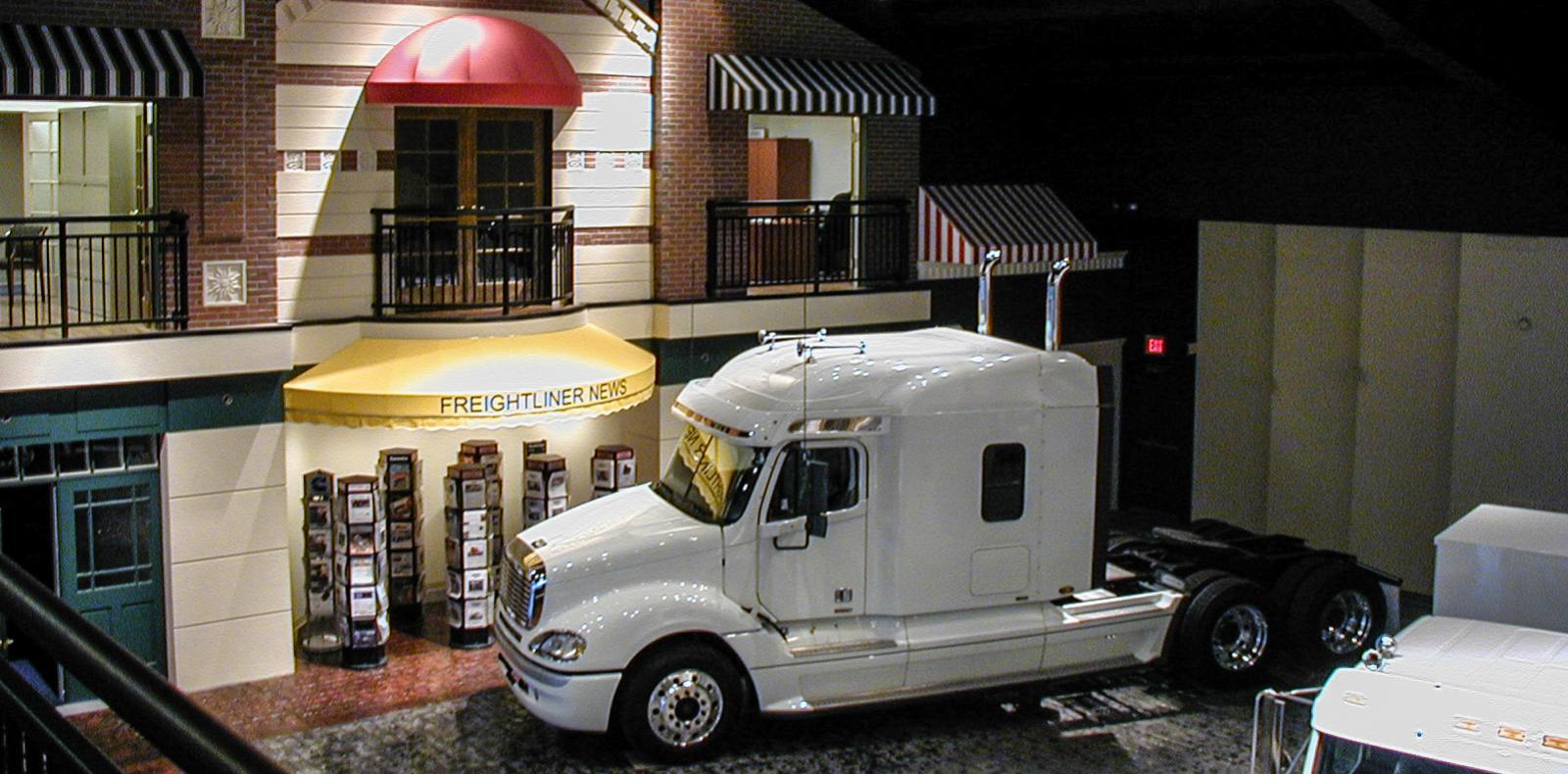East Hartford, CT • 17,800 sf • Design/Build Construction Manager • 11 months
ARCHITECT: Peter Argiros Architects
Designed and built for one of the region’s leading truck dealerships, this new Freightliner facility encompasses a wealth of unique features. The building shell was constructed as a pre-engineered building system. With its structural integrity and aesthetic appeal, the Butler® standing seam roof provided an economical solution for meeting the significant clear-span requirements for the expansive showroom area — with a 50-foot sliding hanger door for truck access.
Exterior systems used include brick-block masonry, EIFS and insulated metal wall panel. Interior features include areas for the main sales floor, fire truck sales, vendor gear sales and a small restaurant/coffee shop. Administrative areas are located on both the first and second floor. An architectural bridge connects the second-floor administrative offices, which are located on each side of the showroom.
