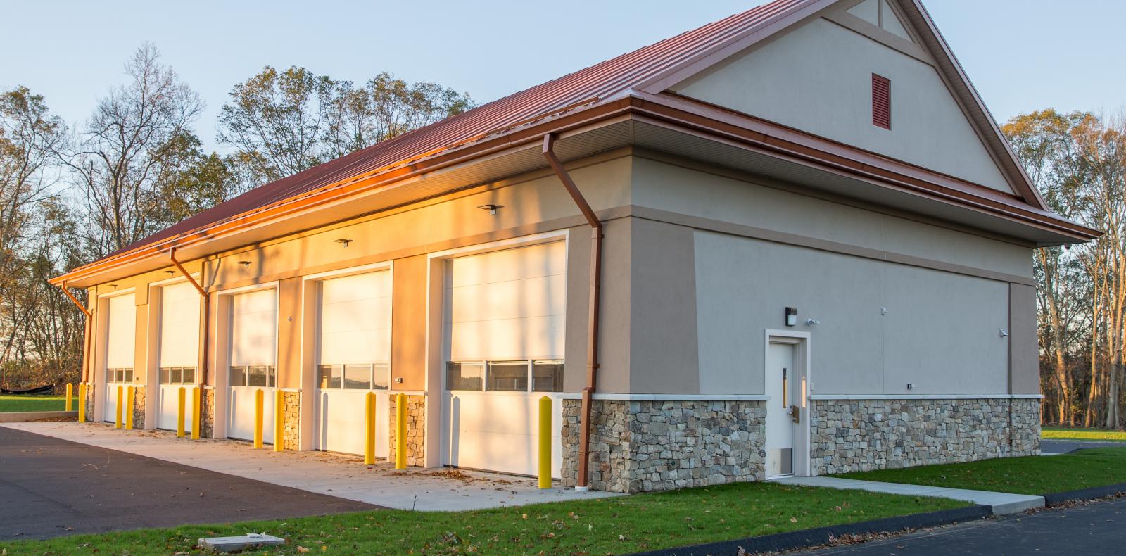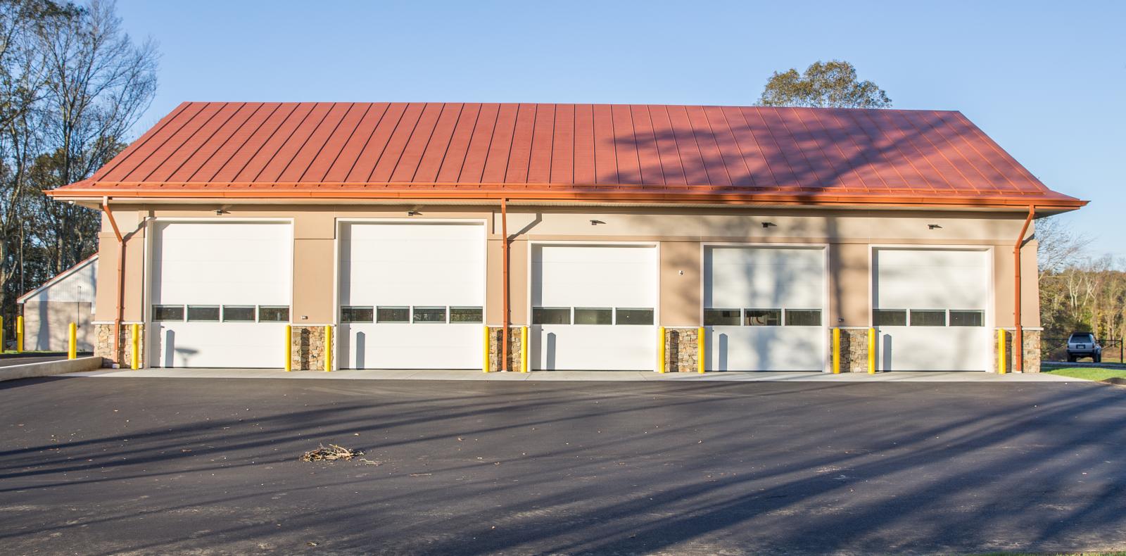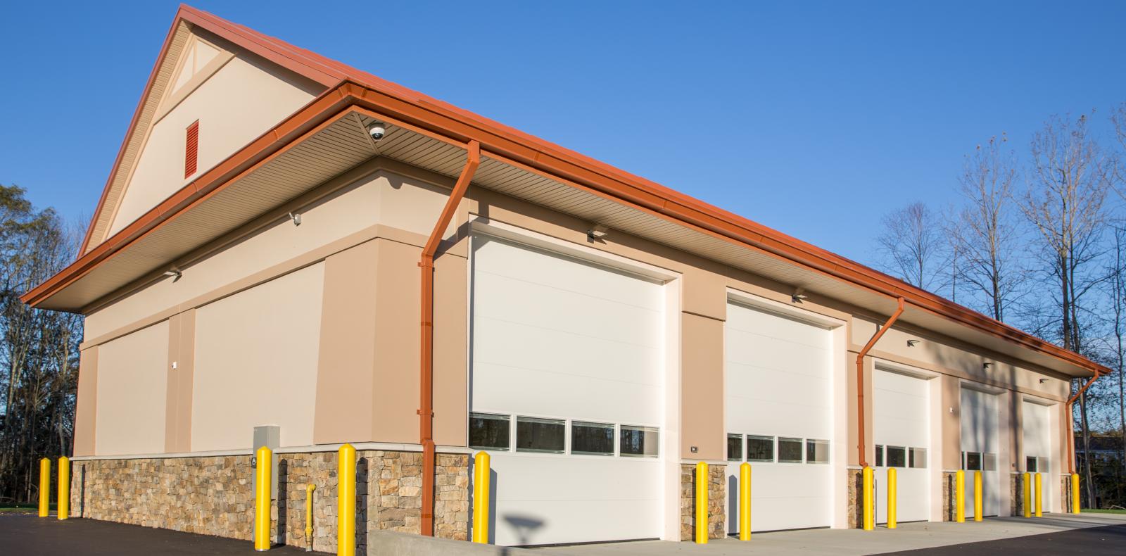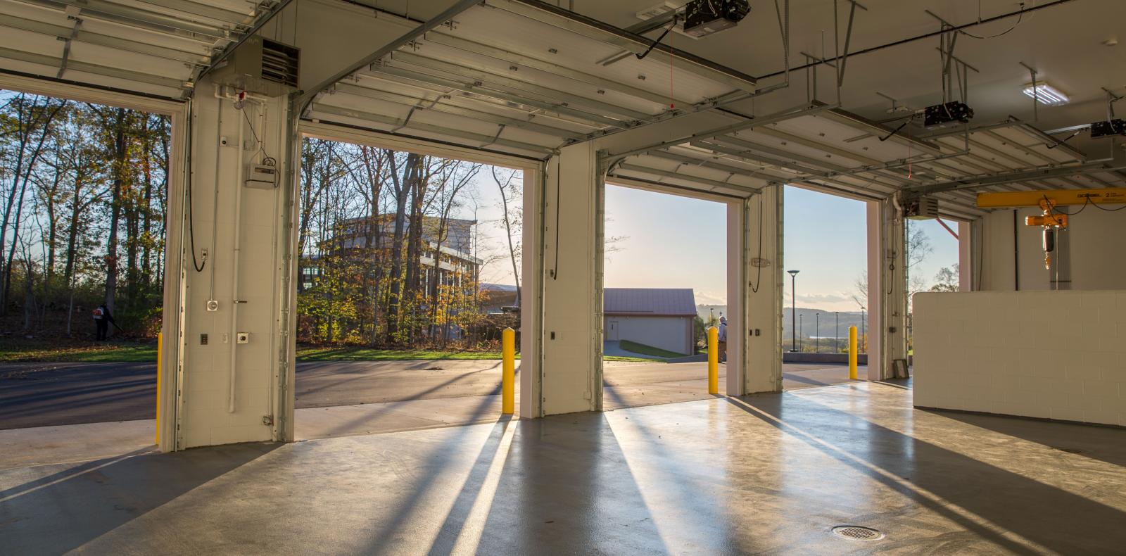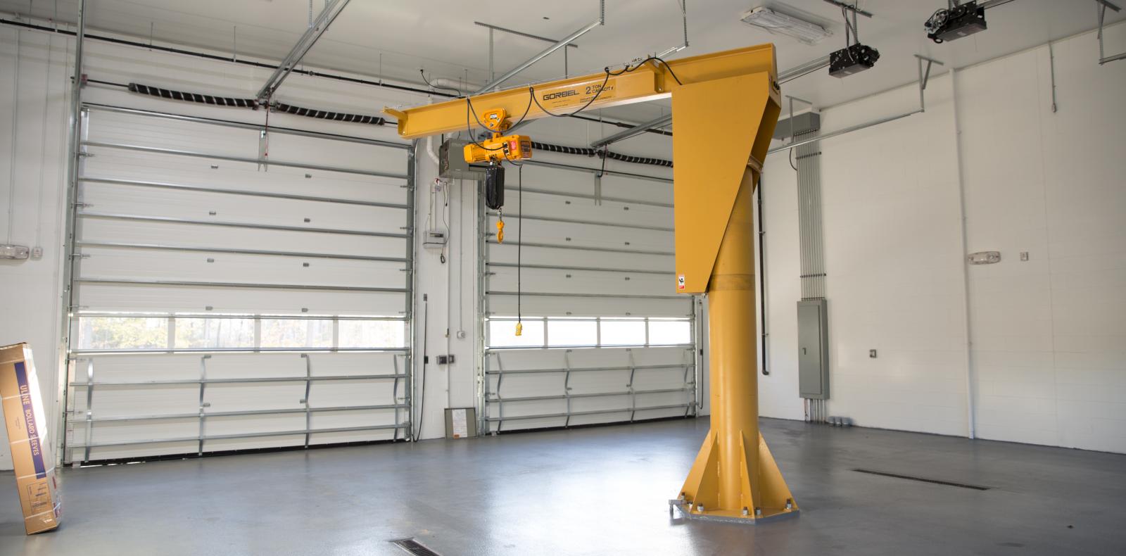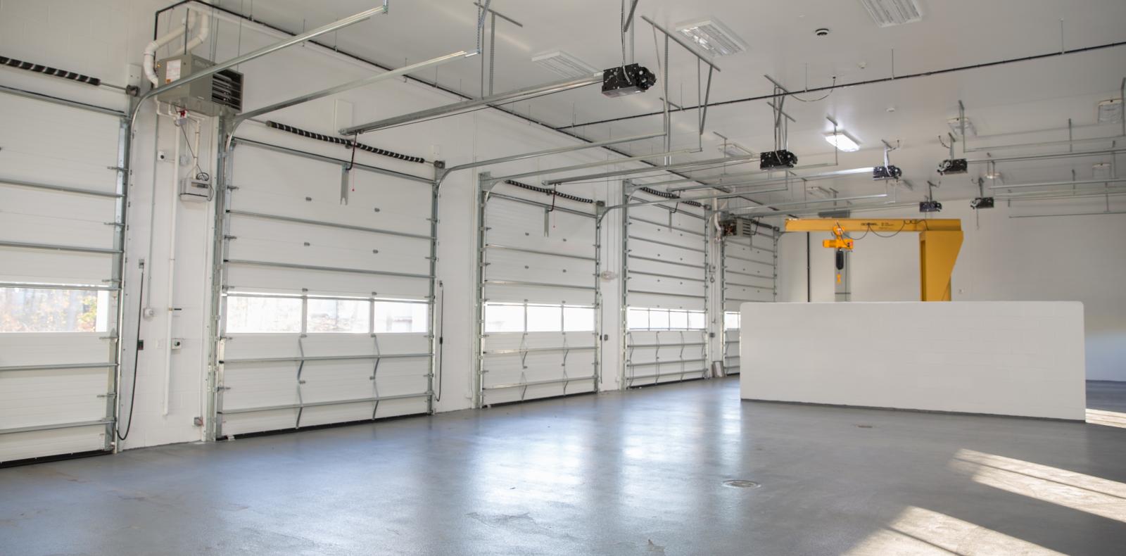Uncasville, CT | 3,600 sf | General Contractor | 4 months
OWNER: Mohegan Tribe of Indians of Connecticut | ARCHITECT: John Patrick Walsh, AIA
A one-story new construction project, the Mohegan Tribal Public Works building consists of a 5-bay vehicle garage with a restroom facility. Situated on a concrete slab foundation, it was designed with concrete masonry unit (CMU) walls, stone/EIFS siding, and a wood truss and membrane roof — matching the Tribe’s adjacent Government Center Maintenance Building.
Functional features in the facility include a 2-ton, floor-mounted jib crane, along with a wash bay with oil/water separator. Heated efficiently by natural gas with an electric domestic water heater, the project included all sitework and utility connections.
PHOTO CREDIT: Kevin Taylor Photography www.kevintaylorphoto.com
